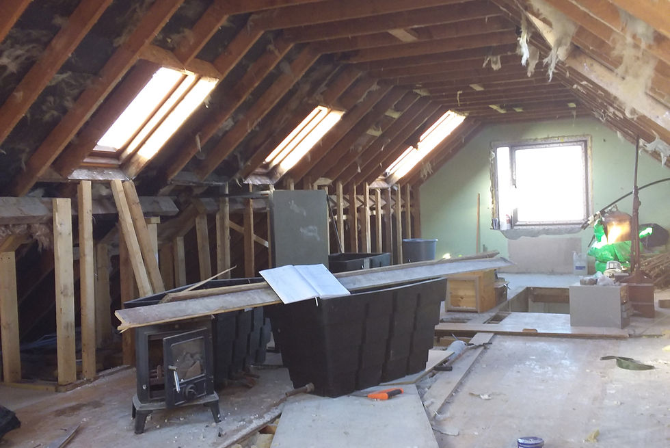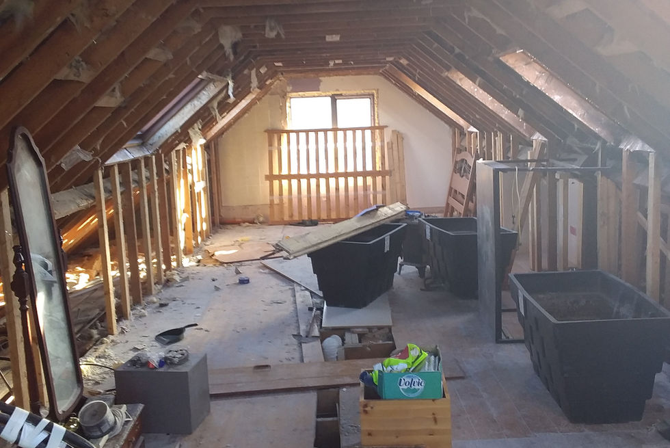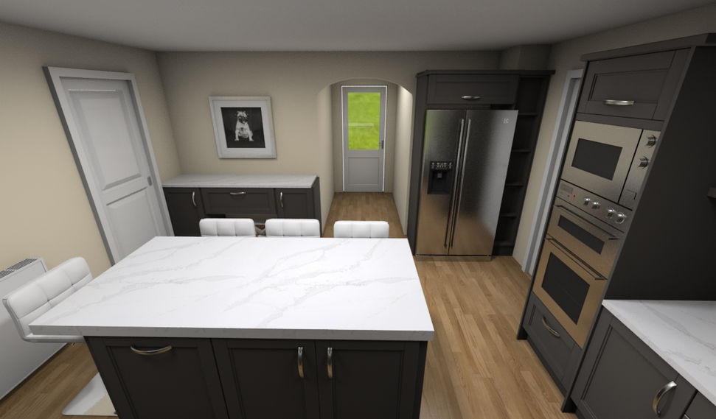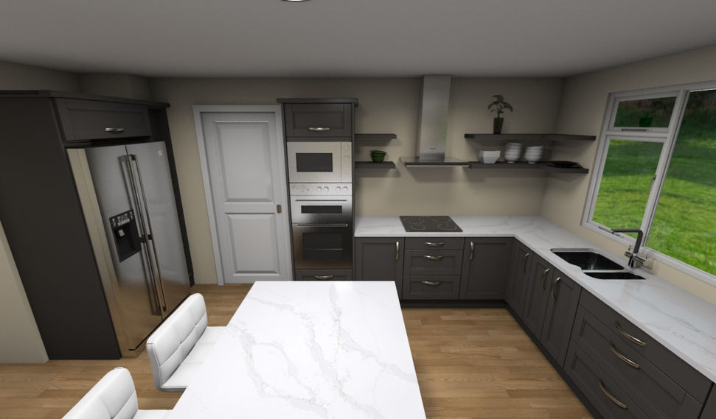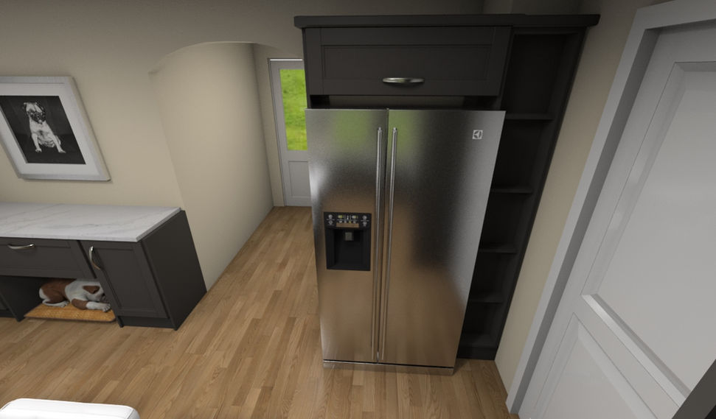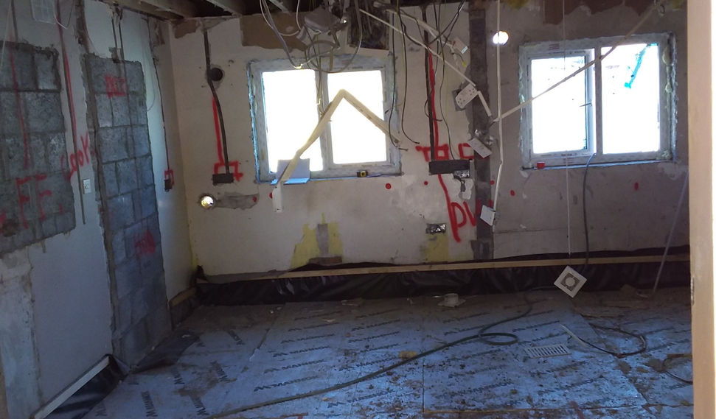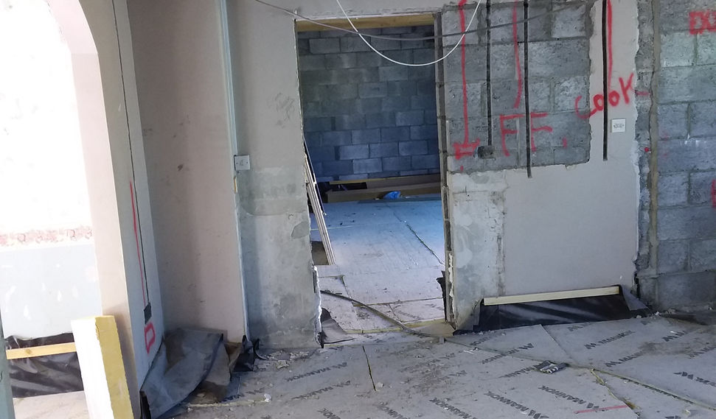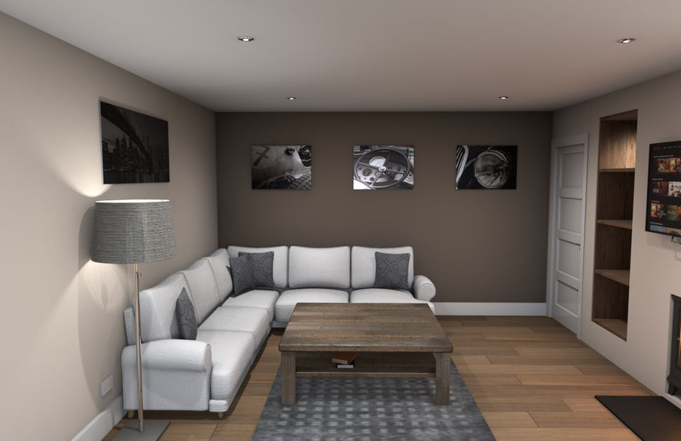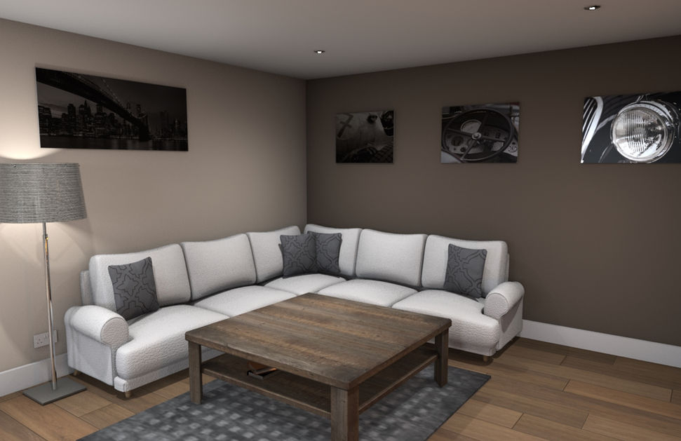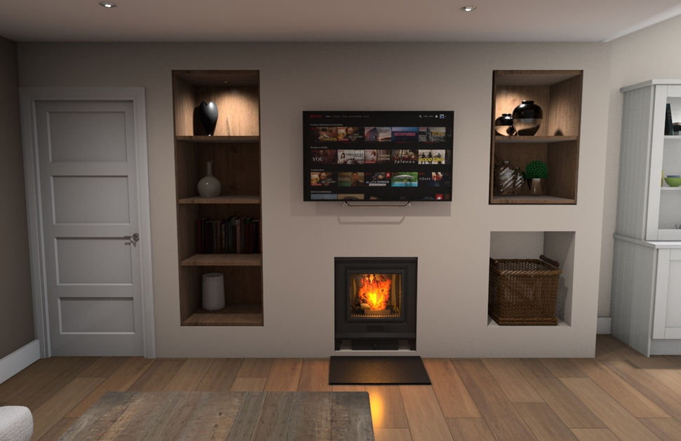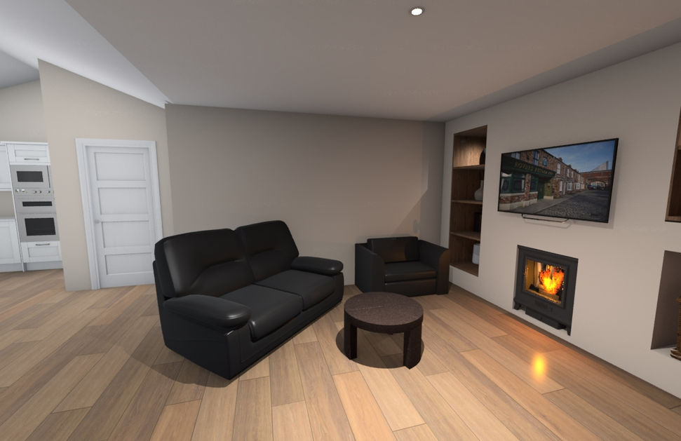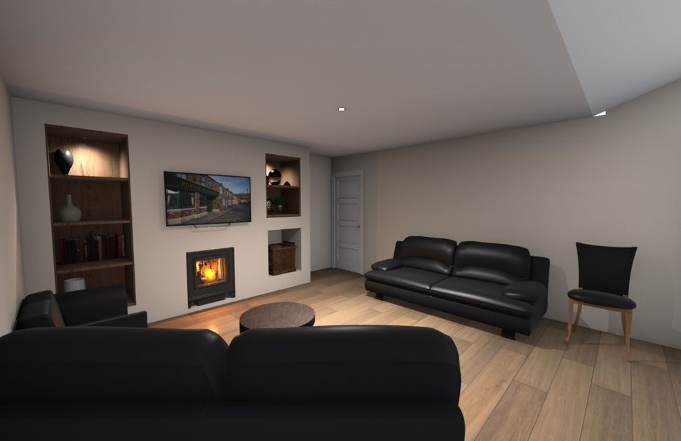
VIEW YOUR HOME 3D
Professional
& Reliable
3D DESIGN & RENDERING
SERVICE
ABOUT
VIEW YOUR HOME 3D
View Your Home 3D is run by Ger Haugh who has spent many years designing, manufacturing and fitting kitchens and cabinets. The View Your Home 3D company is a Kitchen and Home design & advice service that allows people to see their home design ideas and visions come to life.
Our Services
RE-MODELLING
Our 3D rendering service would be the perfect solution for the problems people face when they're trying to visualise how their rooms would look with different layouts, if you where to take down an existing wall or simply move things around, how much extra space will you create in your room and what can you achieve within that space.
NEW BUILDS
&
EXTENSIONS
NEW BUILDS & EXTENSIONS
With our 3D interior design images, you can take a virtual walkthrough of your space and get a lasting impression and a true visualisation of its final look before the actual work begins. You won't need to then imagine the result of your new build or extension when you can see it first-hand.

Tradespeople
Kitchen Fitters, Cabinet Makers, Builders and DIY Enthusiasts, we are here to help you show off your kitchen/ bedroom design ideas to your customers. Just send us a simple plan of your kitchen layout and allow us to create that into a beautiful 3D image for you to show your customers. This will help to explain to them what you are talking about while ye are designing or it may just help to highlight a problem within the design that hasn't yet been spotted. We have a broad range of door/worktop and colour choices from Irelands leading suppliers that we can use in your designs.
Featured
Projects
CONVERSION
This is a project we took on, our clients sent on images of their existing upstairs space. They told us they wanted to convert it into a 1-bedroom apartment. Our clients told us what ideas they were thinking for their apartment and all of their likes and dislikes. They sent on measures of their existing space, along with heights of their Velux windows and top heights of the sloped ceilings. From all of this we were able to create beautiful 3D renderings for very satisfised customers.
KITCHEN DESIGN
This is a simple, yet highly functional kitchen design. Our clients explained to us that they did not want wall units but preferred the idea of floating shelves. They have a pet dog which they keep in the house with them, and they need a space in the kitchen for him to lie down without taking away storage space from their kitchen. Have a look in our gallery for more options for this kitchen.
RE-MODELLING
Here is a Living room design. Our clients where unsure where to position their stove in their existing living room. We listened to their ideas and together we created the above layout. We were then able to transfer the unit consisting of the stove, TV, and open-shelved storage, onto various walls to show our clients both the visual aspect and space.
360° PANORAMIC VIEW
PRICES STARTING FROM AS LITTLE AS €150.00 !!
HOW IT WORKS
1 - Send your plans and your ideas - we accept all file formats or simple sketches. We will review your plans and requirements.
2 - We will contact you - to go over your plans and ideas to ensure we have everything correct on our side, before we begin.
3 - We will send you the draft renderings - at this stage you can look over the images to ensure you are happy, or would like to make any changes.
4 - Your completed visuals - you will see your plans brought to life in 3D.
What People Say
Phone
Address
Contact Hours
Mon - Fri
Saturday
Sunday
9:00 am – 6:00 pm
10:00 am – 5:00 pm
Closed




